Conwy Suspension Bridge
Conwy Suspension Bridge is arguably the second oldest modern suspension bridge in the world, which opened five months after the Menai Bridge. It still stands proudly, crossing the River Conwy next to the mighty Conwy Castle. It is probably the only suspension bridge that is anchored into the base of a medieval castle.
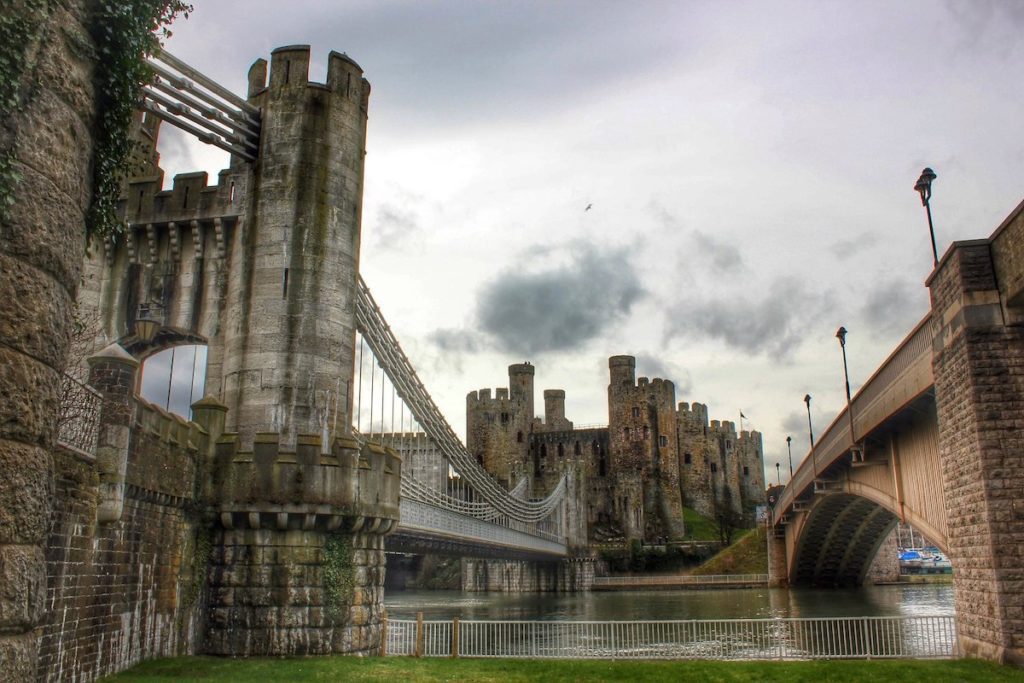
Key info
| Location | Conwy |
| County | Conwy County Borough |
| Completed | 1826 |
| Engineer | Thomas Telford |
| Ironmaster | William Hazledine |
| Maintained by | National Trust |
| Heritage category | Listed Building Grade I |
Visiting guide
Check opening hours
Free for National Trust members, paid admission for non-members
Paid car park
What can I expect when visiting Conwy Suspension Bridge?
From Castle Square, head east along the A457 Conway Road. The pavement veers off to the right by the castle through a gate, which leads to the western entrance of the suspension bridge. Take note of the crenellated wing walls, with conical capstones adorning its cylindrical columns.
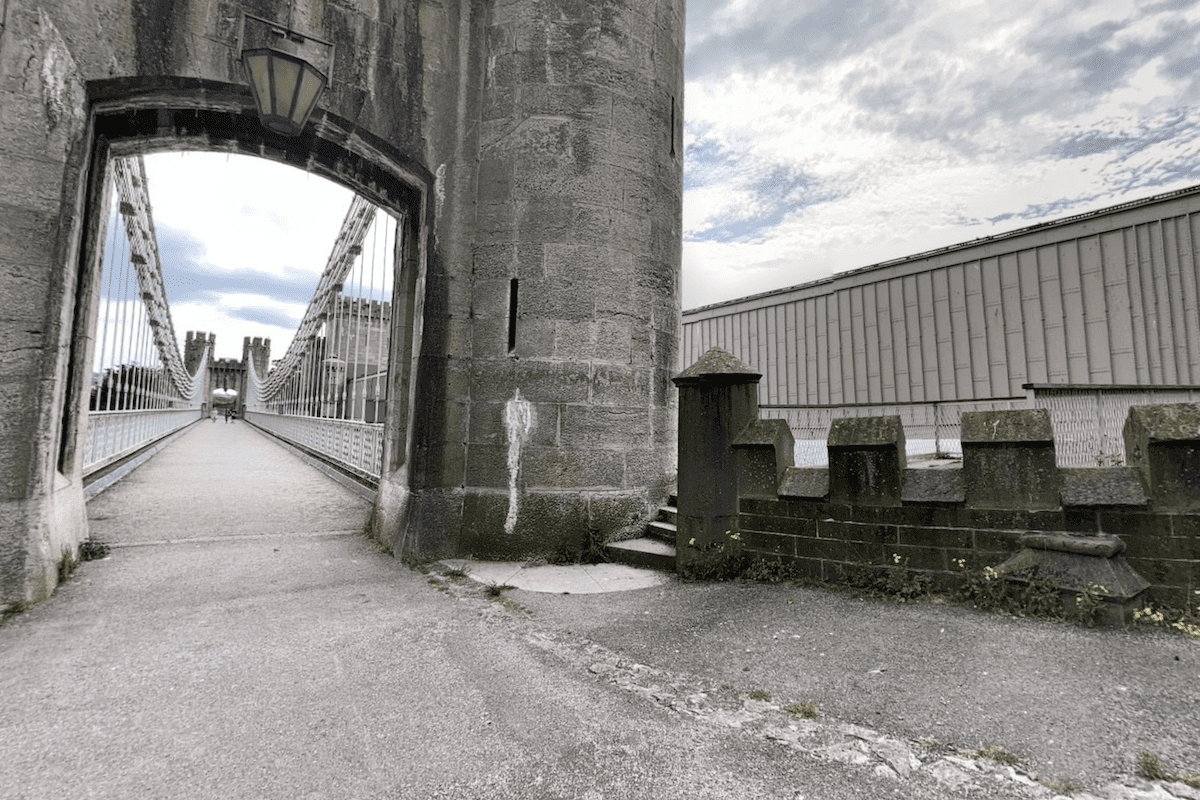
Look up to view the suspension chains burying into the rocky outcrop upon which the mighty castle was constructed.

Head onto the suspension bridge where you will get a closer view of the chains and lattice iron railings.
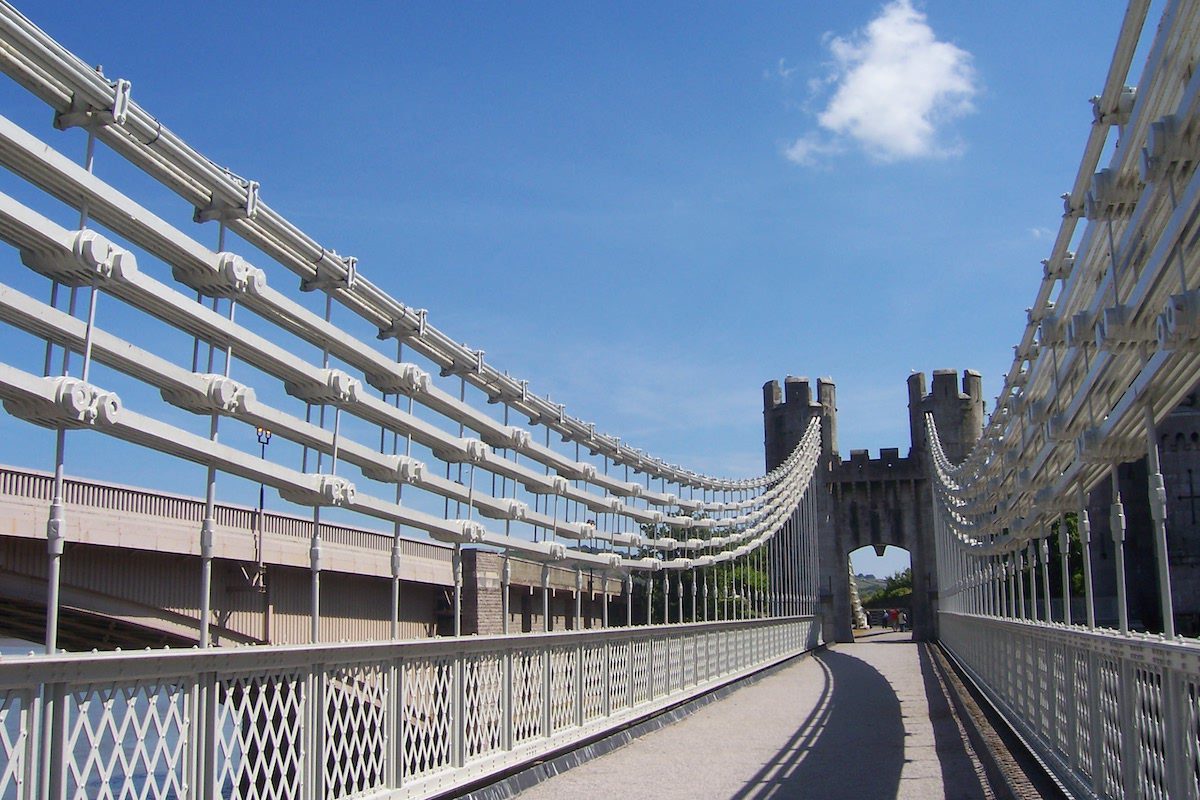
Turn around and admire the perfect alignment of the castellated towers with the medieval castle in the background. The aged bridge stonework produces the illusion that the bridge is of the same era as the castle as per the intention of Thomas Telford, the bridge engineer.
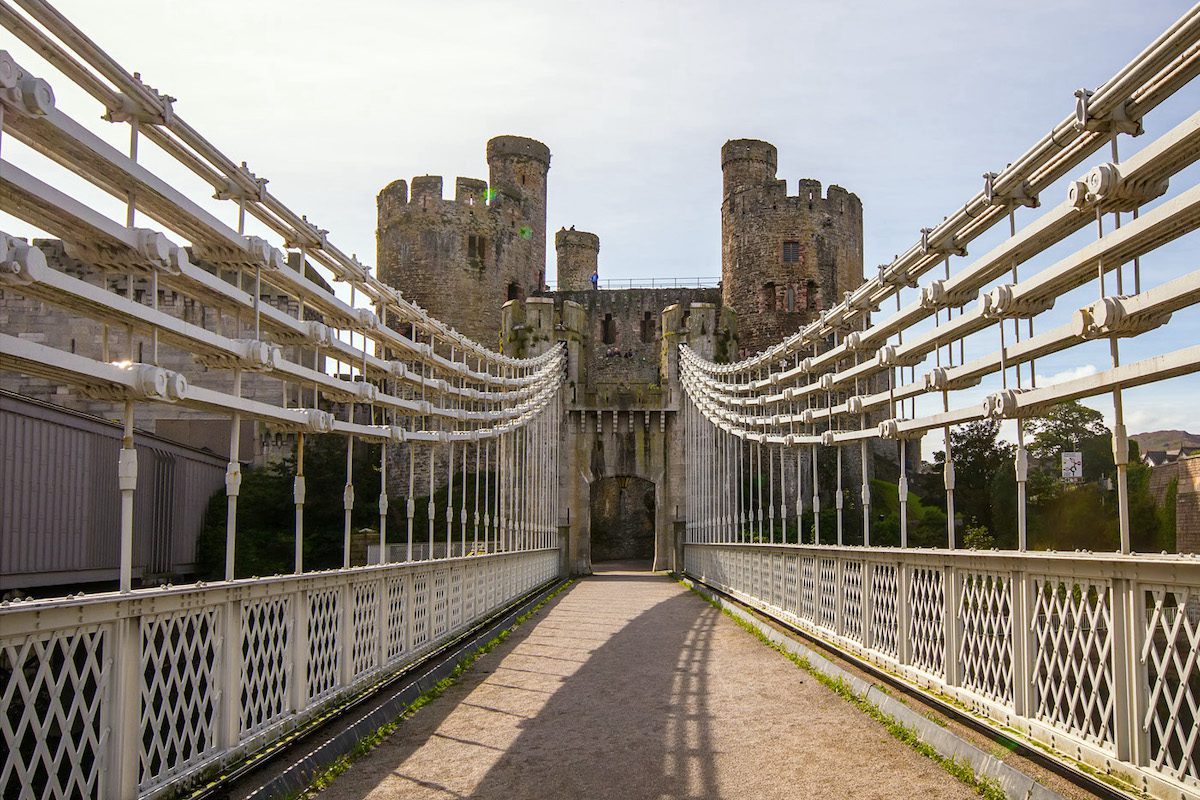
Head through the eastern arch and you will arrive at the toll gate. This sunburst design by Telford was used for all the toll gates on the Holyhead Road and has notes of art deco, 100 years before it became popular.
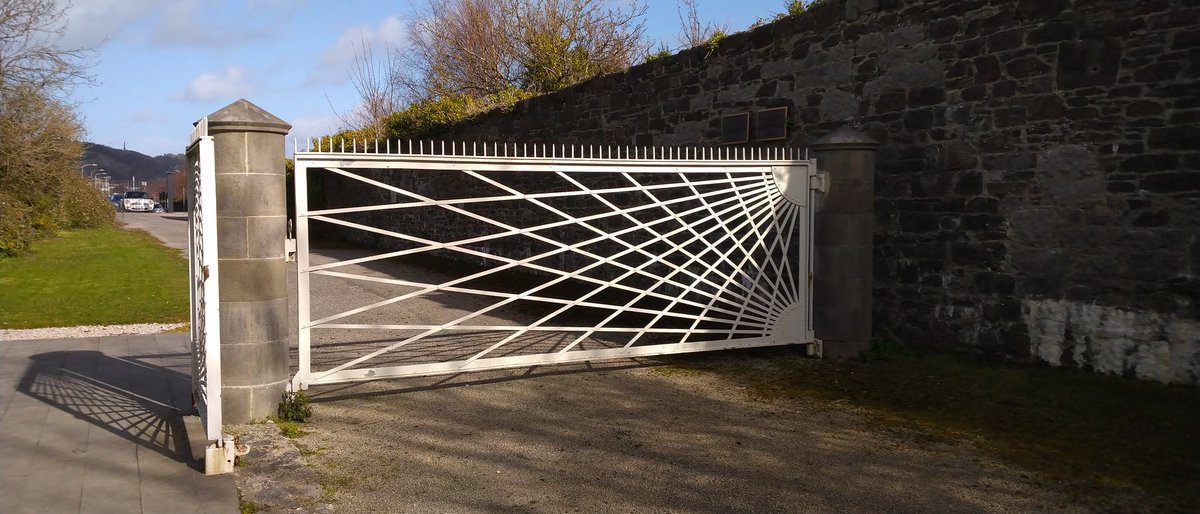
Next to the gate is the unique toll house and this is where you pay the small entrance fee. Telford departed from his usual design and opted for a castellated building in keeping with the aesthetical objective of the bridge. During open season, you can enter the house where an exhibition detailing the life of the family who collected the tolls during the 1890s. Unfortunately, the house remains closed until further notice due to the pandemic.
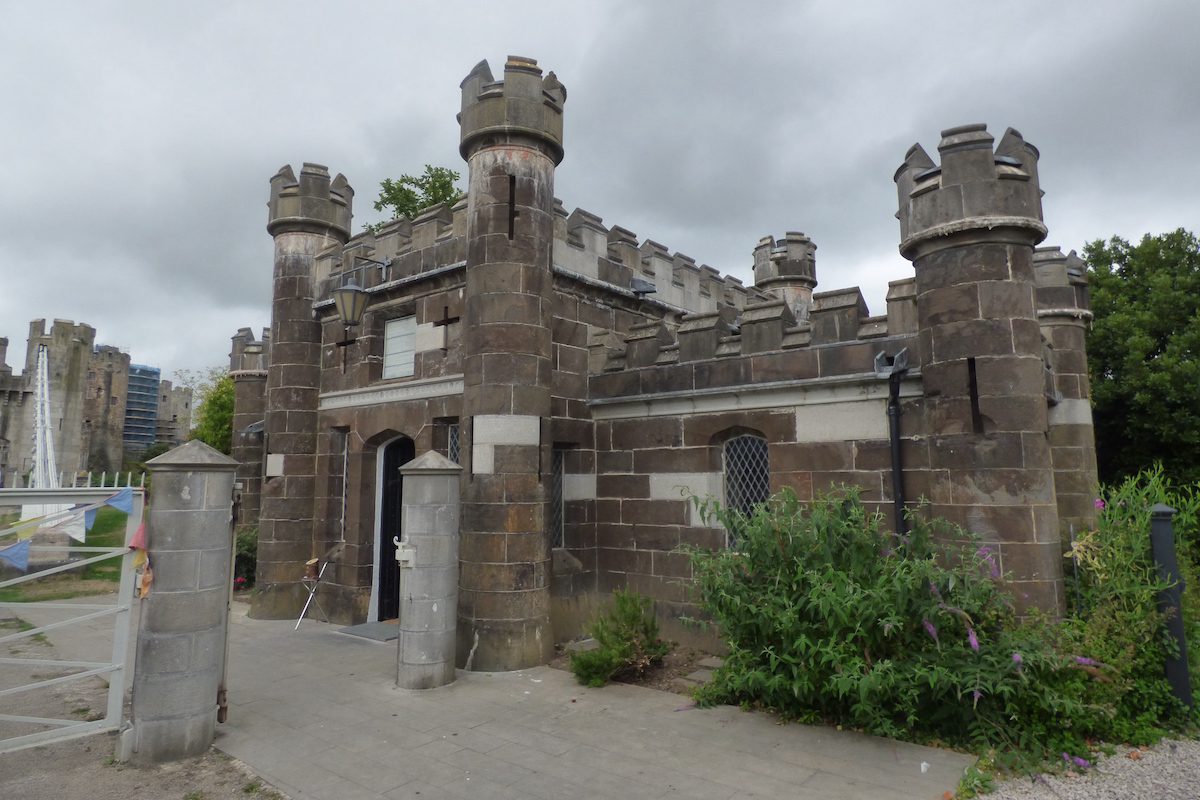
Above the toll house doorway is a sign detailing all the historical tolls from the era of the family detailed in the exhibition. See below for more details.
If you truly want the best view of the bridge and the River Conwy, head into the castle and up its towers. Here you will see the trio of bridges representing the Georgian, Post-War and railway eras.
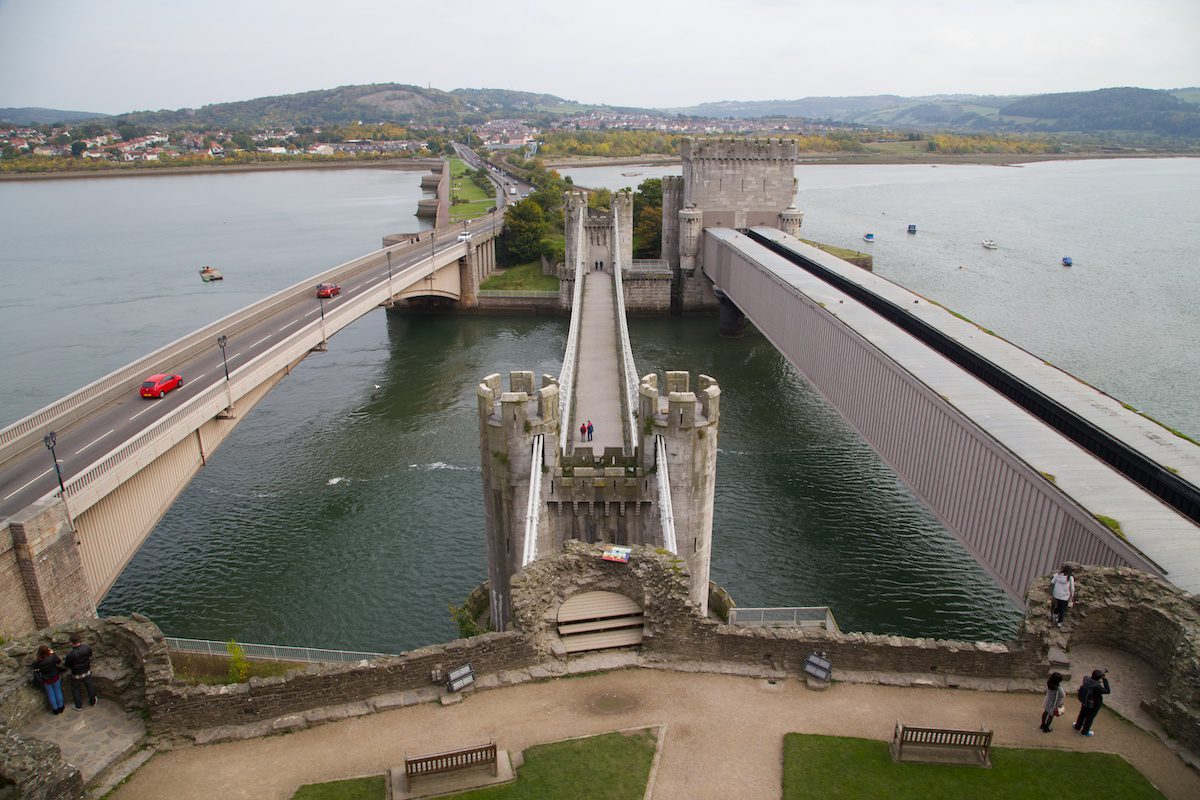
How long does it take to see Conwy Suspension Bridge?
It will take you about 15 minutes to see Conwy Suspension Bridge. It’s worth extending your visit with a walk along the embankment and exploring the town, its harbour, castle, and walls.
Is Conwy Suspension Bridge suitable for a picnic?
The embankment contains grassy areas and benches for a picnic with superb views overlooking Conwy and the river. The busy road behind you may be undesirable; therefore, you may wish to venture into Conwy for fish and chips by the harbour, be careful of incoming seagulls!
How do I get to Conwy Suspension Bridge?
The closes car park is Vicarage Gardens Pay & Display, which is next to the castle. Conwy railway station is a 5-minute walk and there are bus stops opposite.
History of Conwy Suspension Bridge
A ferry existed before the construction of the bridge, which was reported to be inconvenient and dangerous.
1801 – Following the creation of the United Kingdom of Great Britain and Ireland, the communication line between London and Dublin become had a notoriously dangerous reputation, which warranted an investigation into delivering improvements.
1810-11 – Thomas Telford is employed to survey a perfect route for a mail coach road between Holyhead and Shrewsbury and delivers his report to the Lords of the Treasury, which included a proposed bridge by Conwy Castle. A small rocky island near the castle on the west bank did not pose a risk of being washed away by the tide; however, an embankment would be required to carry the approach from the east bank.
1815 – An Act of Parliament was obtained that
duty included arranging, directing, and superintending all practical operations. A board of Parliamentary commissioners was appointed to oversee the surveys, estimates, contracts, payments, and inspection of works. The inspectors were nominated by Telford and approved by the board. Particularly difficult operations were contracted at a price fixed by Telford to a selection of experienced contractors.
1825 – The embankment carrying the eastern approach to the Conwy Suspension Bridge is completed. A casing of rubble stone was sunk at the outward extremity of the base on the seaward side to prevent the velocity of the current from sweeping away sections of the embankment.
1826 – The bridge is completed using the same principles employed on the Menai Suspension Bridge except the main chains were installed via a different process. The strong rope cables used for hoisting at the Menai strait were stretched across, between the tops of the supporting towers, six on each side of the bridge. The ropes were made to bear temporary platforms of planks; upon these, the chain was laid, and united with that portion of it which had been brought up from the fixation in the rock-galleries to the top of the towers. The platforms were then removed, the rope cables were slackened, and the chain lowered to a proper curvature. The castellated towers were created so that the bridge would complement the medieval castle that towers it. Conwy Suspension Bridge opened to traffic on 1st July, the first passengers waved from their carriages and sang ‘God Save the King’ as loud as they could.
John Wilson undertook the masonry of the bridge, William Hazledine made the ironwork, Thomas Rhodes fitted and fixed it and W. A. Provis superintended all the operations. All these brought with them the experience obtained at the Menai bridge [1]. Telford did not even turn up in person during the construction of the bridge due to its smooth execution [2].
1834 – Telford inspects the embankment and bridge. He reports both remained in a very perfect state [1].
1848 – Conwy Tubular Railway Bridge is completed by Robert Stephenson next to the suspension bridge. The railway approaches the bridge using the same embankment constructed by Telford.
1896 – The original deck consisting of fir planks over a light iron framework is replaced. The new deck still exists today [3].
1950 – The bridge was designated a Grade I listed building [4].
1958 – The new road bridge is completed next to Conwy Suspension Bridge, which closes to vehicular traffic [4]. The embankment is widened, and new stone bastions are constructed on the northern face.
1965 – Ownership of the suspension bridge is transferred to the National Trust following a local uproar after the council proposed demolition. The trust received £38,368 from the accumulated bridge fund of £66,500 for repair and endowment [5]. An appeal is launched by the trust later in the year to raise an additional £6,500 to reach the £45,000 required to repair the bridge [6].
1976 – The bridge is repainted for the 150th anniversary. It cost £6,600, which was raised through the job creation programme to help youngsters start a career in decorating. The overall project applied seven coats of paint to the bridge [7].
Tolls
A sign above the toll house details the tolls from the 1890s, which are as follows:
| Toll | £ | s | d |
|---|---|---|---|
| For every person passing on foot | 0 | 0 | 1 |
| For every person passing with a Truck or Wheelbarrow, Bicycle or such like carriage | 0 | 0 | 2 |
| For every Horse, Mule or ass laden or unladen and not drawing | 0 | 0 | 2 |
| For every Horse or Beast of draught drawing any Coach, Chariot, Brougham, Clarence, Sociable, Berlin, Calash, Landau, Tandem, Phaeton, Gig, Curricle, Barouche, Whiskey, Buggy or other Carriage | 0 | 0 | 6 |
| For every Horse or Beast of draught drawing any Wagon, Timber Carriage, Wain Cart, Van or Caravan Drag, Truck or other like vehicle | 0 | 0 | 4 |
| For every Engine, Carriage or other Vehicle propelled or moved by steam or machinery or otherwise than by animal power for each wheel thereof PROVIDED that the Lessors shall be at liberty to refuse the passage over the bridge of any such Engine, Carriage or other vehicle if they consider that the structure of the Bridge would be thereby endangered. PROVIDED ALWAYS that no Engine, Carriage or Wagon or other Vehicle weighing when loaded or unloaded more than Ten Tons shall be allowed to pass over the Bridge. | 0 | 1 | 6 |
| For every score of Oxen, Cows or meat Cattle | 0 | 0 | 6 |
| For ever score of Calves, Sheep, Lambs or Pigs And so in proportion for any greater or less number, but in all cases where there shall be fractional part of a half penny in the amount of any tolls the sum of a half-penny shall be demanded and taken in lieu of such fractional part. PROVIDED ALWAYS that tools shall only be payable once on the same day in the case of foot passengers, carriages and carts may pass and re-pass the Bridge more than once upon the same day. | 0 | 0 | 4 |
Architecture and dimensions
| No. of chains | 8 | |
| No. of chain bars | 5 | |
| No. of carriageways | 1 | |
| Distance between points of suspension | 327 ft | 100 m |
| Depression or versed sine of curvature of the main chains | 22.5 ft | 6.9 m |
| Roadway breadth | 17.5 ft | 5.3 m |
| Roadway height above high-water | 15 ft | 4.6 m |
| Carriageway arch length | 10 ft | 3 m |
The towers are castellated, each is composed of a pair of round turrets, with blind loops, spanning a segmental arch, and false machicolations to an embattled parapet. The outer faces have rebuilt gas lamps above the arches.
The deck is suspended from 4 tiers of original chains, with a 5th upper tier added later. On the east side these are anchored to a freestone and concrete plinth. On the west side they are anchored to the base of the castle and bedrock. The deck is laid with tarmac and has a painted balustrade of diamond-lattice ironwork [8].
How big is the Conway Embankment?
The embankment that carries the eastern approach to Conway Suspension Bridge is 666 yd (0.6 km) in length, the breadth at the top is 30 ft (27.4 m), its greatest height is 54 ft (49.5 m) [1].
Sources
- Telford, T. (1838) in Rickman, J. (ed.) Life of Thomas Telford, Civil Engineer, Written by Himself. London: James and Luke G. Hansard and Sons.
- Burton, A. (2015) Thomas Telford Master Builder of Roads and Canals. Barnsley: Pen & Sword Transport.
- Cragg, R. (1997) Civil Engineering Heritage Wales and West Central England. London: Thomas Telford Publishing.
- (1958) ‘Opening of The New Conway Bridge’, North Wales Weekly News, 18 December, p. 9.
- (1965) ‘Conway Bridge Saved’, Birmingham Daily Post, 27 March, p. 5.
- (1965) ‘£6,500 Appeal to Save Conway Bridge’, Cheshire Observer, 5 November, p. 14.
- (1976) ‘Telford’s bridge is to be painted’, North Wales Weekly News, 1 July, p. 4.
- Cadw (2021) Full Report for Listed Buildings. Available at: https://cadwpublic-api.azurewebsites.net/reports/listedbuilding/FullReport?lang=&id=3234 (Accessed: 4 September 2021).

 Tardebigge Locks
Tardebigge Locks